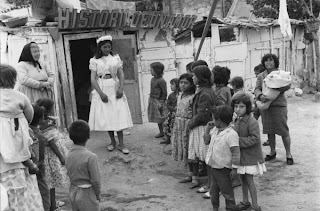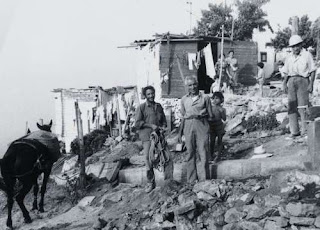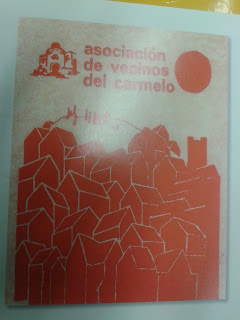I/ Introduction to Barraquismo
In the beginning of the XXth century in Barcelona, a new
urban phenomenon appeared with the arrival of immigrants from other
Spanish regions. The city, facing a crisis of dwelling, was already
lacking a sufficient number of housing and without any specific type
of plan people started to make their housing in the already existing
neighborhood such as el Somorrostro, Pequín i el Camp de la Bota,
the littoral, Tres Pins i Can Valero, Montjuïc... These urban nuclei
became more and more popular and were the beginning of an intensive
urbanization that led to shantytowns and constructive anarchy
especially reinforced during the post-war period.
**Interview of people that arrived in Barcelona and lived in
barracas or witnessed the process of urbanization.**
 |
| Overview barraquismo © 2008
MUHBA
www.museuhistoria.bcn.cat |
2/ Landscape of
the shantytowns
Typologies of shanties: construction methods,
materials and dimensions
The shanties of the
various nuclei belonged to diverse typologies which were adapted to
the pre-existing paths, to the lay of the land and to the internal
organization of each shantytown as a whole. On the hills of the city
there were shantytowns with a certain air of the southern
Mediterranean, while by the sea they had a more maritime appearance
and even included some stilt houses.
Shanties were erected on
land which was purchased or assigned or was public property. Some
were built of quite solid load-bearing materials: bricks and
baked-clay roof tiles, while others were more precarious, with waste
or recycled material: wood, cardboard and fibre-cement panels. The
dimensions were minimal and varied according to the services and
equipment of the home: kitchens, latrines, wash-house. The interior
space was often divided into two areas: one for living in general and
the other for sleeping, separated by curtains. With the passing of
time, the shanties and the shantytowns improved both their
constructed condition and equipment, with the incorporation of
electrical devices and home appliances.
THE SHANTY: A MICROCOSM
OVERLOOKING THE STREET © 2008
MUHBA
www.museuhistoria.bcn.cat
3/ Documentary TV3
Barraques- La
ciutat oblidada 1.51 min
Un reportatge de:
Alonso
Carnicer
i Sara
GrimalMuntatge:
Agustí
PochDocumentació:
Miracle
Tous
















.jpg)


























